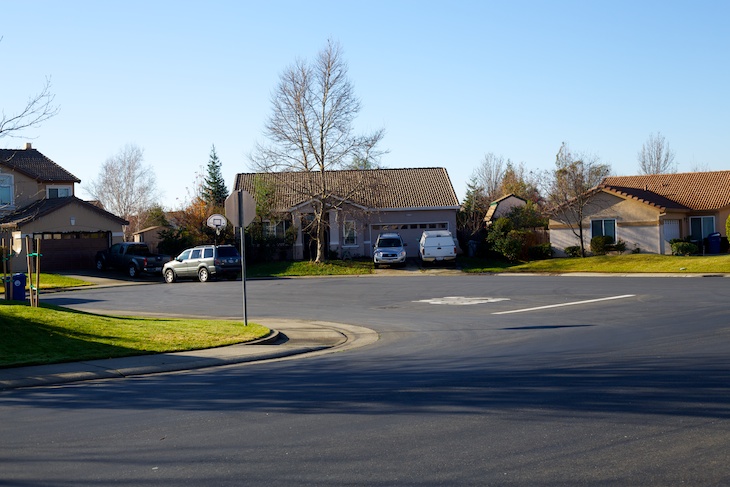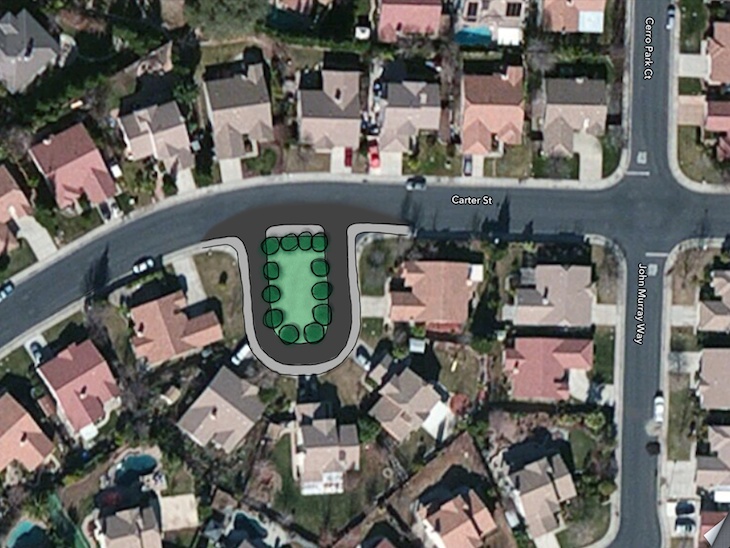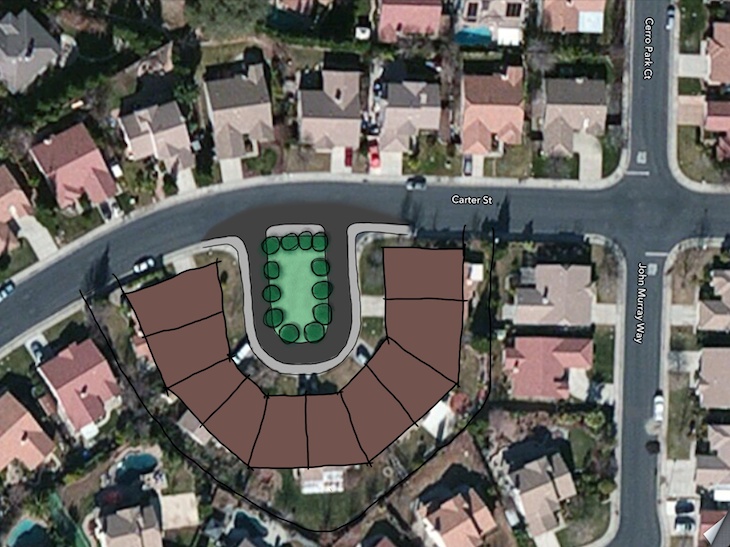Cul-de-sac to Close (Making Places Better)
 January 2, 2013 |
January 2, 2013 |  ∞
∞ No place is perfect. Many are far from perfect. Regardless of the quality, every place has elements that can prove instructive in how we can improve the way we make places. This is, hopefully, the first of what will become a regular series about taking lessons from the places of our lives and finding ways to make better places.
In this post, I’m looking at a strange half cul-de-sac condition located in Folsom, California:
There are a lot of things that could be done better in this neighborhood: the street network has some issues, the streets are quite wide, the houses could address the street in a more urban way, etc. But for now, I would like to focus just on the strange half cul-de-sac and look at some simple strategies to make it better.

First, what is wrong with this design? My primary concern is that the cul-de-sac consists of a very large expanse of asphalt.[1] This has a negative impact on the human experience of the street, adds expense to the initial cost and maintenance cost of the street, and takes up valuable land without any appreciable benefit. The cul-de-sac is not needed as a fire truck turn around as the distance off the street is far less than the maximum distance allowed without a turn around. The additional width isn’t necessary for normal vehicular access to the few houses that front the space either. So we have a large expanse of costly, ugly asphalt with no benefit. If we were designing this more thoughtfully, what could we do with that space?

There are many ways this space could be improved but I will focus on just one - the simplest adjustment. I would start by establishing a narrow street around the perimeter of the existing cul-de-sac. This could be quite narrow as it only serves a few houses, ample street parking exists on the main street, and traffic could flow one way. The fire department probably has a minimum clear width required for access, so we could use that as a starting point. In this location, the fire department would probably be interested in having 20’–0” clear but I would advocate for something less, perhaps 16’–0”. At 20’–0“, we could continue having two way traffic. At 16’–0”, we will need to restrict traffic to one way[2] and we will still have some street width left over. Traffic should be slow and infrequent, so we can combine the sidewalk and vehicular way into one multi-use lane. To keep the feeling of a narrow lane, we will not provide street parking. There is plenty of street parking on the extra wide street, so these few houses shouldn’t suffer from having no place for their guests to park. Finally, to help designate this lane as something different from the typical car dominated street, we will use an alternative paving material.
So we have a narrow shared use lane running around the perimeter of the existing half cul-de-sac. What do we do with the remainder in the middle? The answer is anything we want. We now have this nice little area to provide any amenity we want. It could be as simple as some landscaping, it could be a mini park with some play equipment, or it could be more elaborate. The point is - it isn’t asphalt. It becomes a usable, lovable place that provides an amenity to the neighborhood.
If we just stop there, we have taken relatively simple measures to improve the quality of the place. We end up with a close - a three sided urban space attached to a street. We have transformed a moonscape of asphalt into a neighborhood amenity and we haven’t really changed much at all.

Of course, this now brings up a lot of additional possibilities. Now that we have made something of this space, we can look at changing the properties around the close to better complete the design. We could introduce an alley to push the garages into the back. We could half the lot size and double the number of houses on the close (a great, low-impact way to introduce a different housing type into a pretty monotonous neighborhood). We could then push the houses together and create a well defined close with 2–3 story attached townhouses along the three sides. The point is, with a little creativity and considered design, we can take a dull, lifeless left-over space and create something special. We can make places better.

-
While it is of seemingly little consequence, the stop sign from the cul-de-sac to the street demonstrates the ridiculous design of this space. Also the distance between the sign/curb and the actual painted “STOP” with the line continues the absurdity. ↩
-
The traffic will be infrequent and slow, so there is no need to overly enforce this one way designation. This lane could be treated as a shared loop driveway for the houses and as such wouldn’t need to have the direction designated in any way. ↩

Reader Comments (2)
Interesting post Gregory. This is a new problem I think. Quick developments slapped together within enough thought. That is how we get all these "snout" houses as I call them with the garages poking out the front of the house. I am sure the alleys are not used often because they create double circulation in a developers eyes, but having an alley (speaking from experience!!! We have alleys behind pretty much EVERY house in Seattle), is a much better use of space. The alleys are usually a much easier way to access the back of the home where mud rooms are typically located and it's just nice to see a house first rather than garage. They also create more space and privacy between each home with the detached garages acting as a fence on one side. I love your idea of the mini-park. More green!!! And what a lovely place for a block party.
Thanks for your comment Gabrielle. Your point about alleys seemingly creating double circulation is interesting because the reality is that our recent local streets are much too wide. You could easily take 10' out of each of a pair of local streets and combine that into a 20' alley in between which would be about the same amount of infrastructure in a much more usable and delightful configuration.